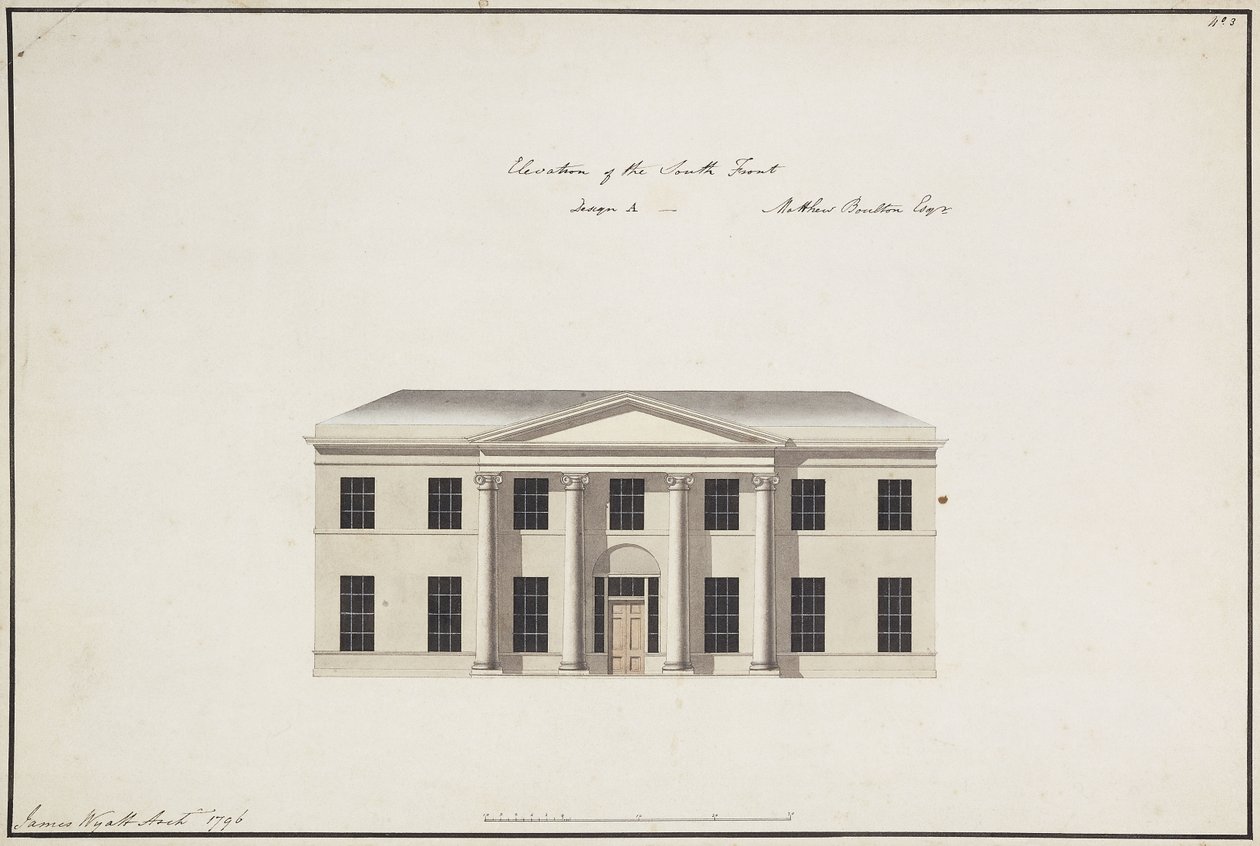-
×
- Inicio
- Impresiones artísticas ▸
- Artista ▸
- Categoria ▸
- Estilos artísticos ▸
- Marco de fotos ▸
-
Medios de comunicación impresos ▸
- Todos los soportes de impresión
- Lienzo Leonardo (satinado)
- Lienzo Salvador (mate)
- Lienzo Raphael (mate)
- FineArt foto mate
- FineArt foto satinado
- FineArt foto baryte
- FineArt Photo Glossy
- Acuarela Cartón Munch
- Acuarela Cartón Renoir
- Acuarela Cartón Turner
- Acuarela Cartón Dürer
- Natural Line Hemp
- Natural Line Rice
- Kozo White, 110g
- Kozo Natural, 110g
- Inbe White, 125g
- Unryu, 55g
- Bamboo, 110g
- Premio Unryu, 165g
- Murakumo Natural, 42g
- Bizan Natural, 300g
- Bizan White, 300g
- Compuesto de aluminio 3mm
- Vidrio acrílico 5mm
- Ordene un Set de Prueba
- ¿Qué medio de impresión es el adecuado?
Lienzo
Papel fotográfico
Cartulina para acuarela
Natural Line
Papel japonés
Soportes especiales
Más información
-
Ayuda y servicio ▸
- Contáctanos
- Vende tu arte
- Preguntas frecuentes
- Puestos vacantes
- Reclamación
- Pedir muestras
- Pedir vales
- Costes de envío
- Tiempo de producción
- Sostenibilidad
- Búsqueda de imágenes
- Solicitudes especiales
- ¿Quiénes somos?
- Política de precios
- Política de la empresa
- Compromiso de calidad
- Bastidor
- Paspartú
- Marcos decorativos
- Acristalamiento
- Filetes
- Sistemas de montaje
- Soportes de impresión
- Consejos de cuidado
- Pie de imprenta
- AGB
- Privacidad
- Derecho de revocación
Información y servicio
Más información
Cosas que vale la pena saber
Información legal
- Tienda ▸
- Contacto




![Sandon Hall: grabado, nd [1769-1771] Sandon Hall: grabado, nd [1769-1771]](/kunstwerke/300px/Joseph_Pickford_-_Sandon_Hall_engraving_nd_1769-1771_(print)_-_(MeisterDrucke-904208).jpg)
.jpg)
.jpg)
.jpg)
.jpg)
.jpg)
.jpg)
_-_(MeisterDrucke-902285).jpg)
![Stoke-upon-Trent - Nuevo mercado y ayuntamiento previsto: litografía, nd [c 1834] Stoke-upon-Trent - Nuevo mercado y ayuntamiento previsto: litografía, nd [c 1834]](/kunstwerke/300px/Henry_Ward_-_Stoke-upon-Trent_-_Intended_new_Market_and_Town_Hall_lithograph_nd_c_1834_-_(MeisterDrucke-842636).jpg)
_-_(MeisterDrucke-1129184).jpg)
.jpg)
.jpg)
.jpg)
.jpg)
.jpg)
.jpg)
.jpg)
 probably before March 1771 (brown ink on laid paper) - (MeisterDrucke-194271).jpg)
_-_(MeisterDrucke-885288).jpg)
_-_(MeisterDrucke-881062).jpg)
.jpg)
.jpg)
.jpg)
_-_(MeisterDrucke-881092).jpg)
![Wolverhampton - Escuela de Gramática: grabado, nd [1797] Wolverhampton - Escuela de Gramática: grabado, nd [1797]](/kunstwerke/300px/School_English_-_Wolverhampton_-_Grammar_School_engraving_nd_1797_(print)_-_(MeisterDrucke-1051657).jpg)
_-_(MeisterDrucke-1094319).jpg)
.jpg)
_-_(MeisterDrucke-885190).jpg)
_-_(MeisterDrucke-901587).jpg)
![Interior de la Catedral de Lichfield - Entrada del coro a la nave: dibujo y lavado, nd [c 1780] Interior de la Catedral de Lichfield - Entrada del coro a la nave: dibujo y lavado, nd [c 1780]](/kunstwerke/300px/James_Wyatt_-_Interior_of_Lichfield_Cathedral_-_Entrance_from_Choir_to_Nave_drawing_and_wash_n_-_(MeisterDrucke-842651).jpg)
.jpg)
.jpg)
.jpg)
.jpg)
.jpg)
.jpg)
.jpg)
.jpg)
.jpg)
.jpg)
.jpg)
.jpg)
.jpg)
.jpg)
.jpg)
.jpg)
.jpg)
.jpg)
.jpg)
.jpg)
.jpg)
.jpg)
.jpg)
.jpg)
.jpg)
.jpg)
.jpg)
.jpg)
.jpg)







